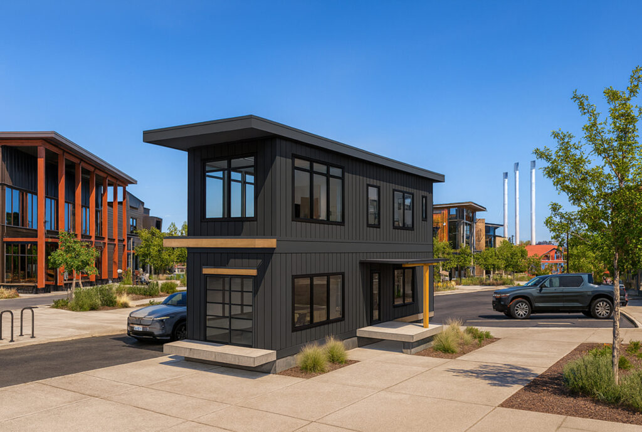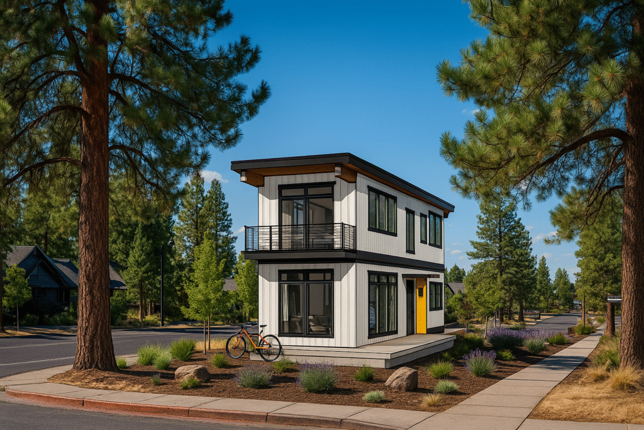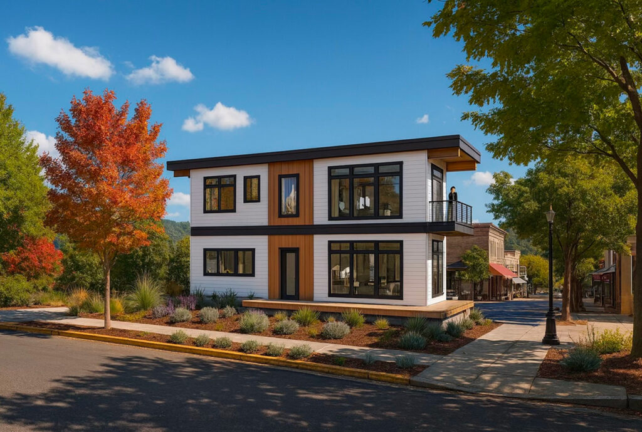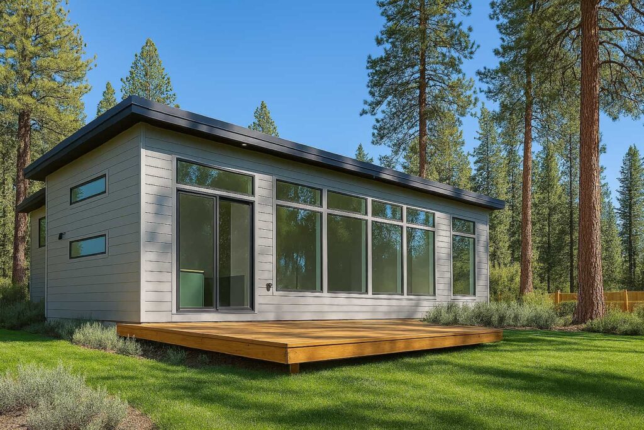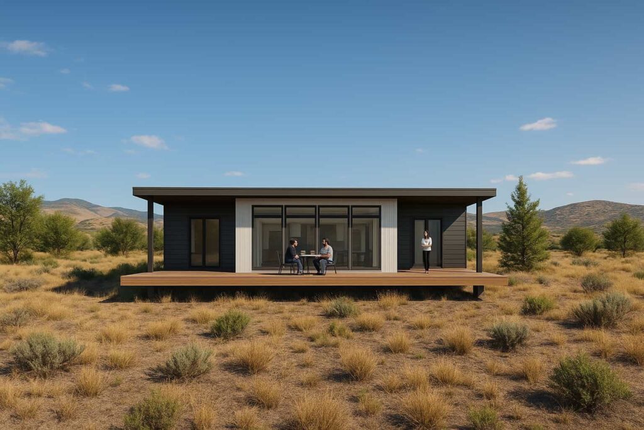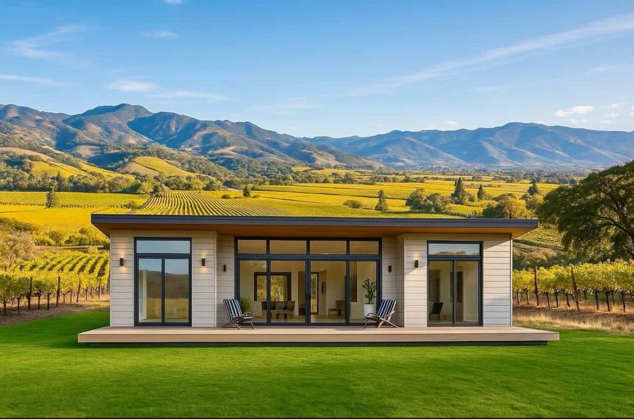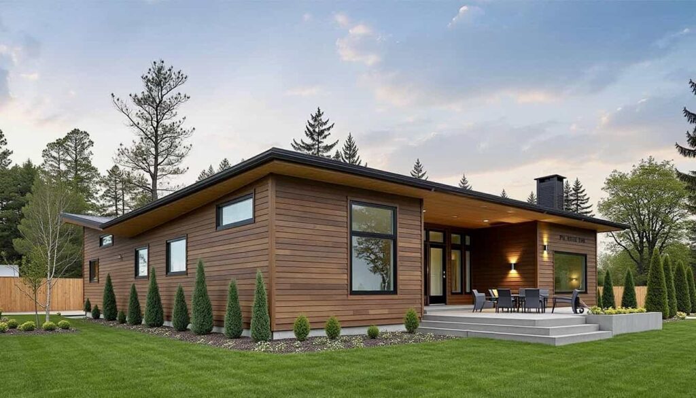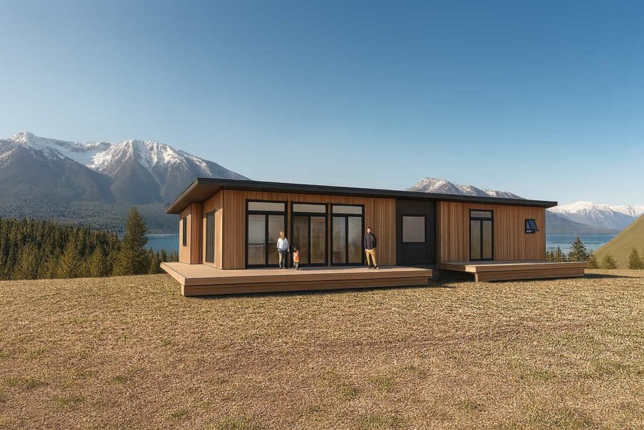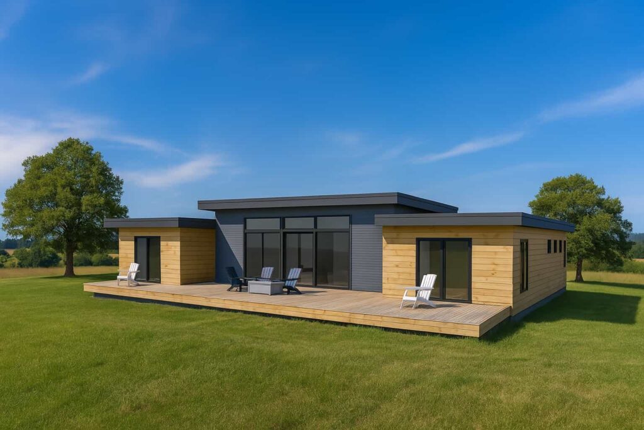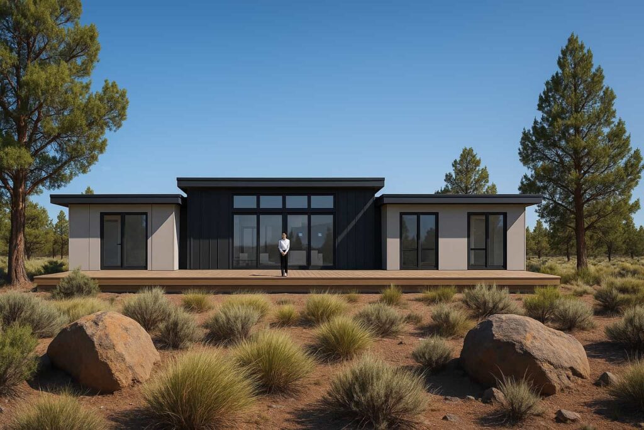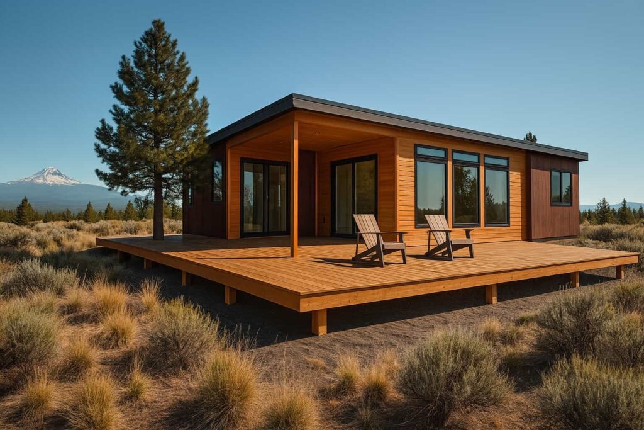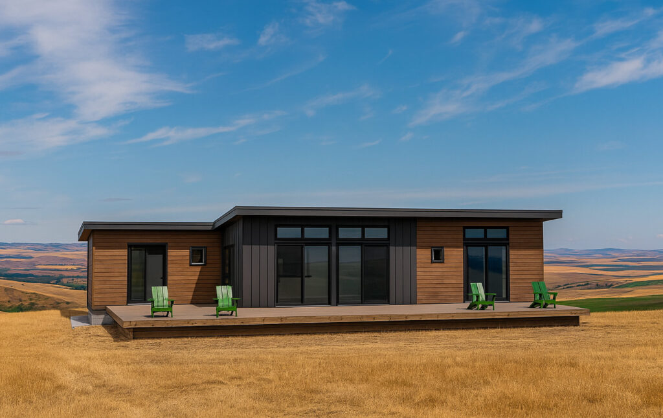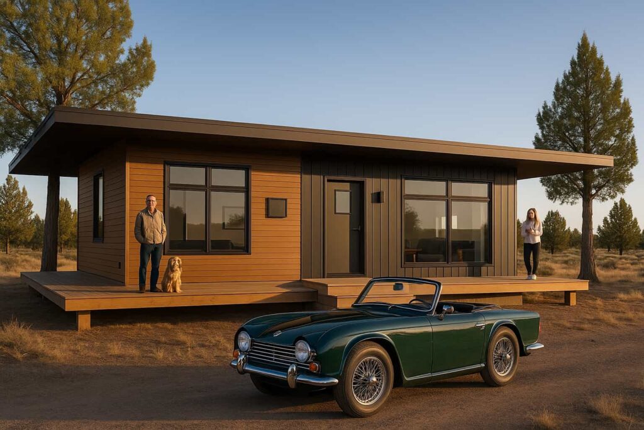
piccolo
A small wine-style cottage designed to get outside! Why not an ADU?
Model Overview
Inspired by a Yakima Valley vineyard site, the Piccolo is designed to enjoy the world around it. With covered decks extending off both the living space on one end and the bedroom on the other, it’s a design that begs getting outside!
Of course, the inside is equally enjoyable with tall volumes surrounded by a generous amount of strategically placed windows, well appointed kitchen for crafting inspired cuisine, and a sizable tile shower in the bath. It’s a modern cottage ready when you are!
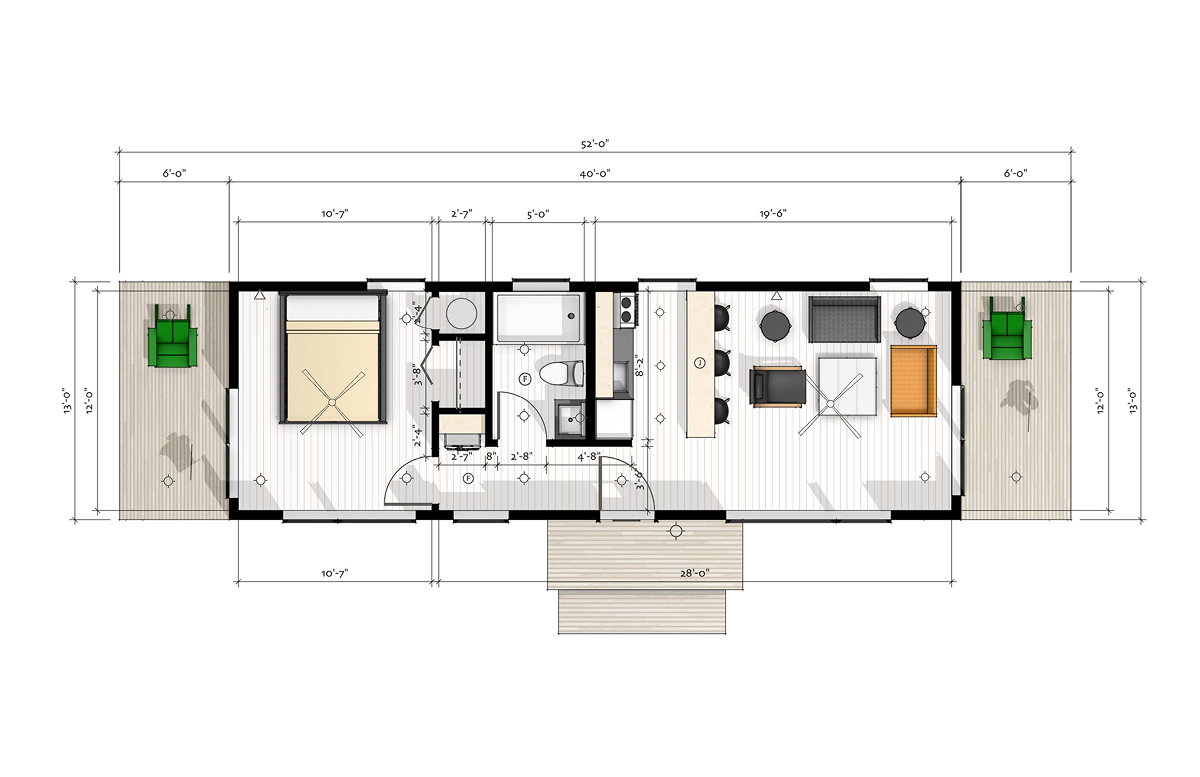
“From the beginning, ideabox has been about blending beautiful design with smart, efficient building. I’m proud of how we’ve shaped a process that makes creating a new home both exciting and seamless for our customers.”

Jim Russell
Co-Founder & Architectural Design


Want to make it your own?
From layout adjustments to finishes and energy upgrades, the piccolo is customizable to fit your site and style.
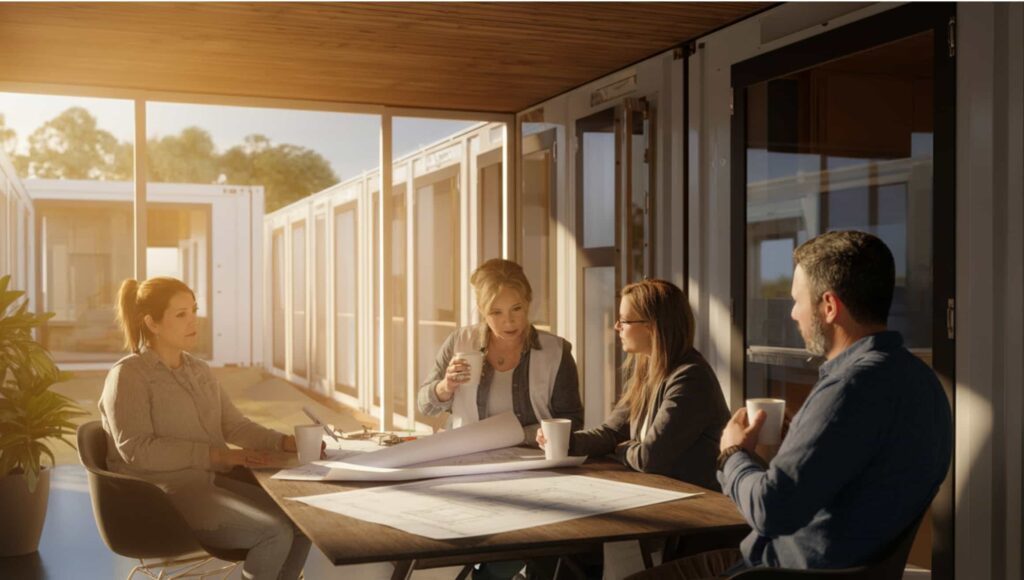
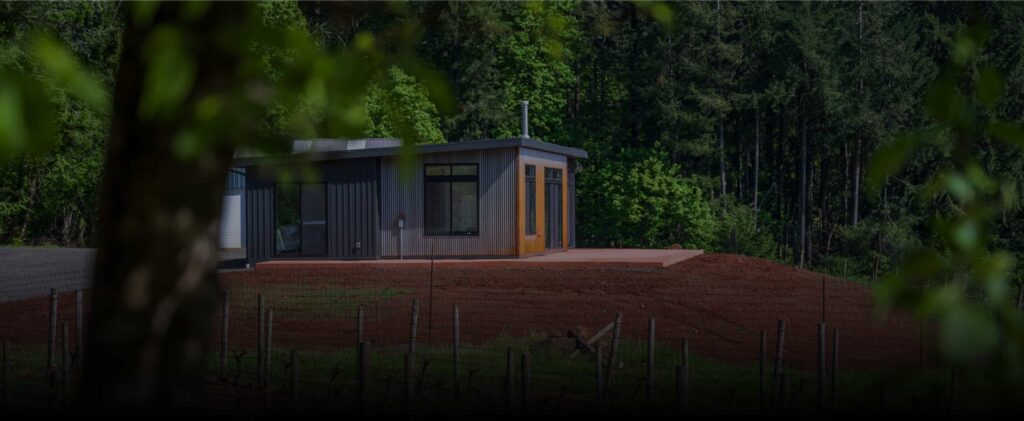
Let’s Build Something Great Together
Whether you’re ready to start planning or just want to explore options, we’re here to help. Let’s talk about your future home today.
